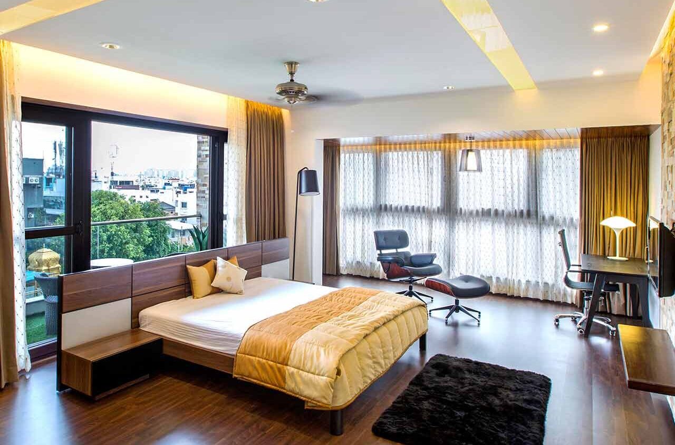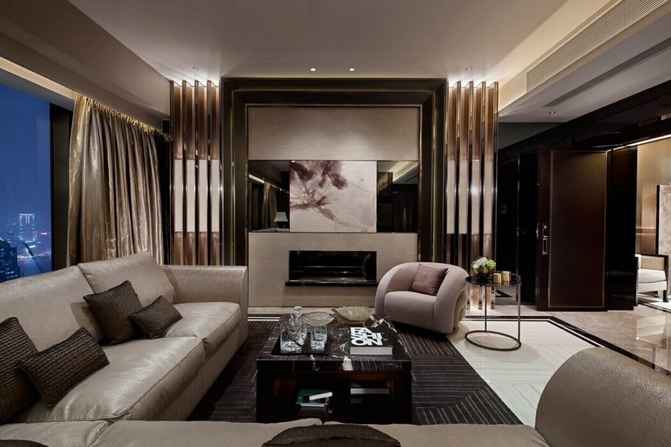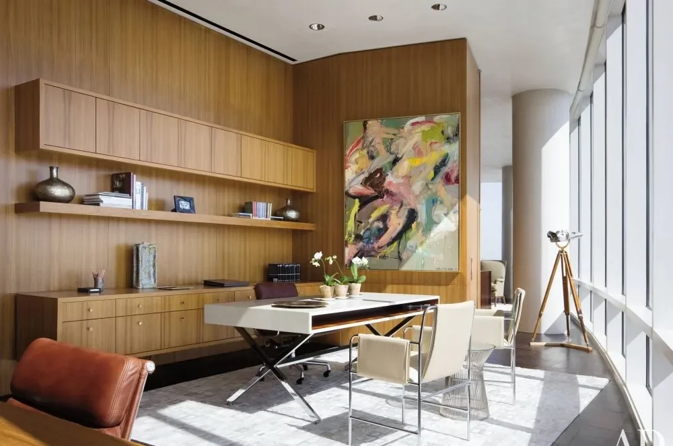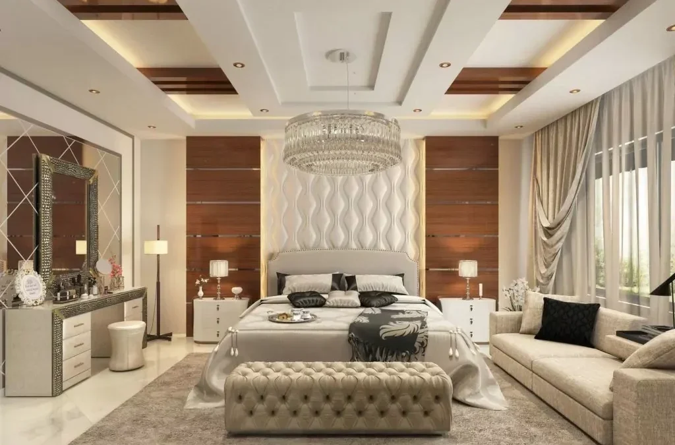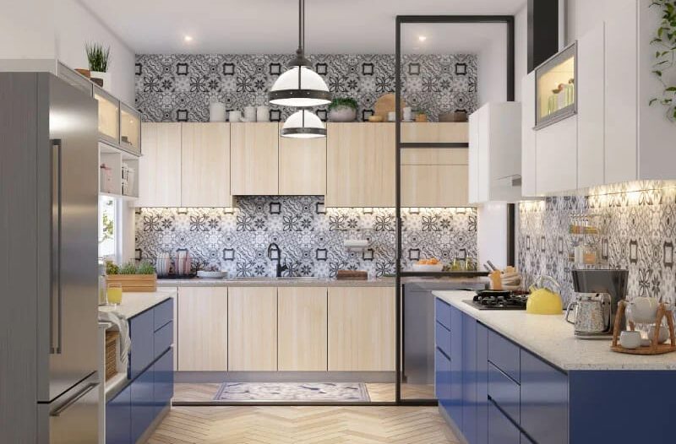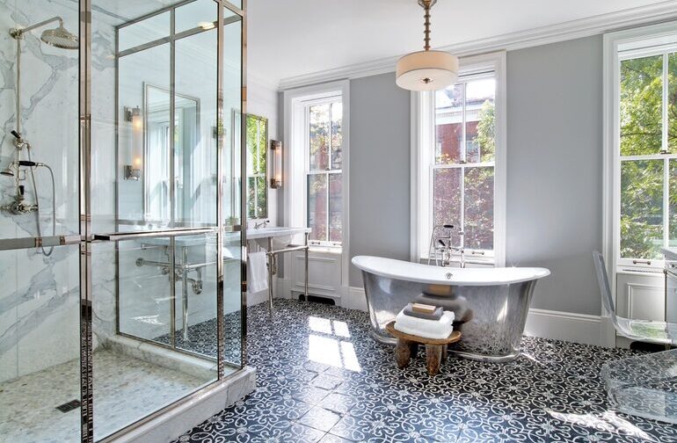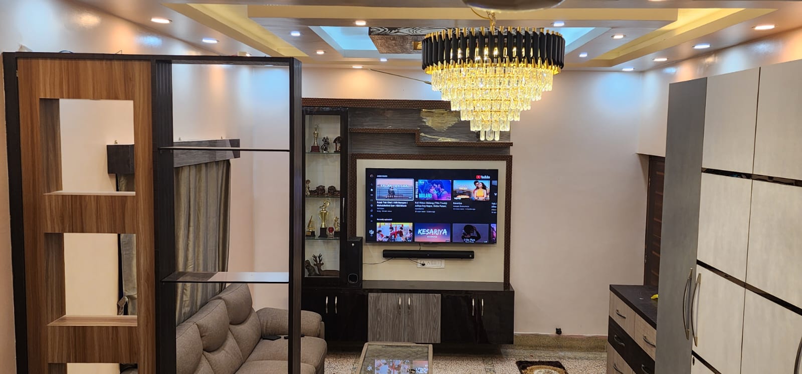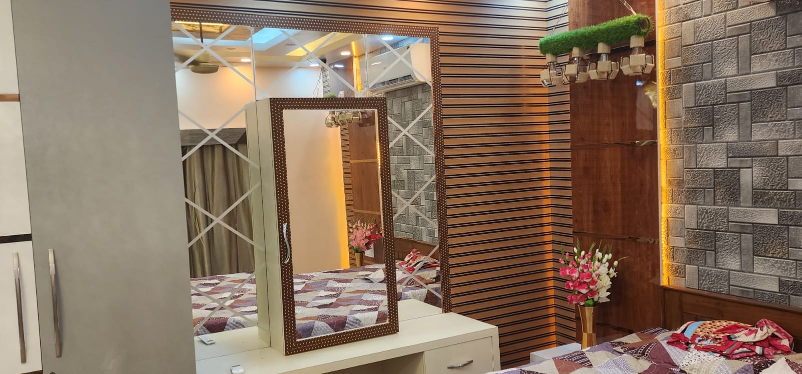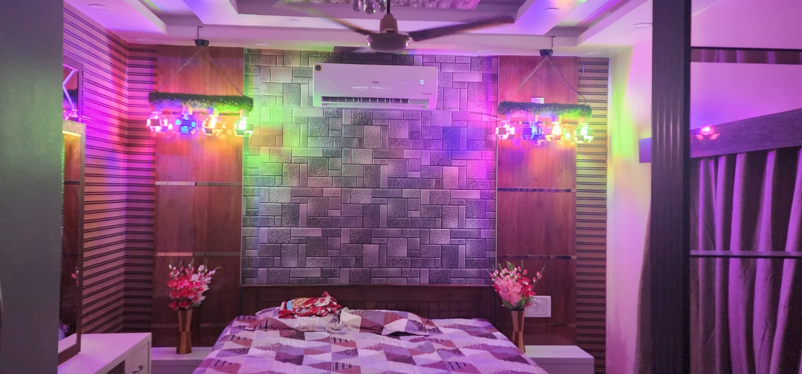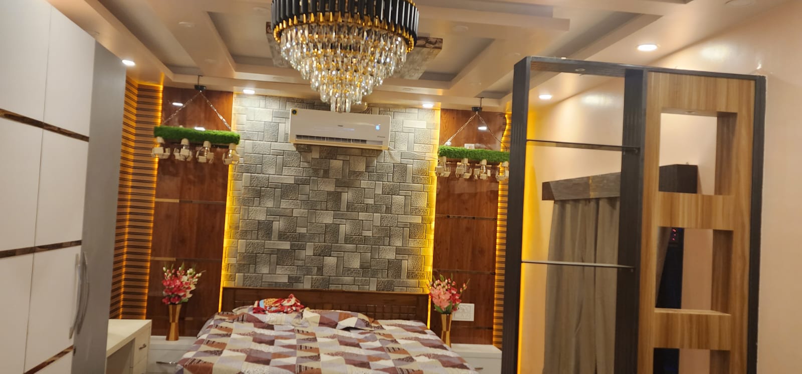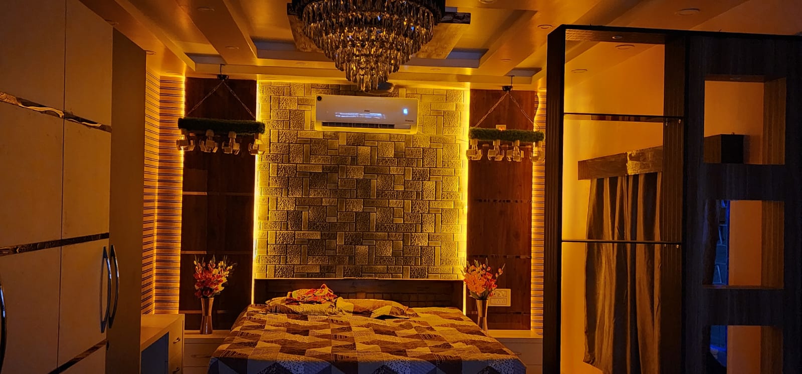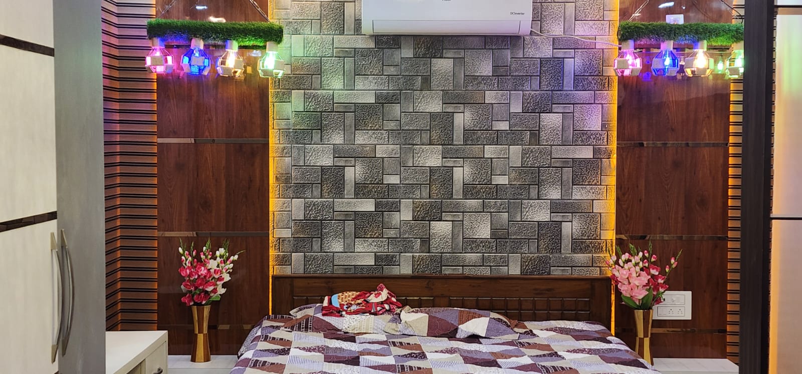
About Our Services:-
Key Work Stages
1. Feasibility
This initial phase of the project includes preliminary studies of the site or property. We will find out more about you and your design ambitions for the project along with your timescales & budgets, We’ll work with you to build a detailed brief and identify your design preferences.
2. Concept
Concept Design is the beginning of the creative process. Through design workshops, we’ll develop architectural layouts for your property as we begin to investigate finishes, design styles and influences. We’ll create renders and early 3D models describing the volumetric aspects of the design.
3. Development
Throughout the design development stage we get into the detail of the scheme. We’ll refine the internal layouts and specify key finishes and materials for the floors, walls, furniture etc. while we define the lighting concepts and M&E requirements for final sign off.
4. Technical
With the design signed off, we move onto the Technical Design stage where we prepare a co-ordinated, fully-detailed, technical construction pack for the project, including down takings on refurbs and all the proposed new details for the build.
5. Mobilisation
Once the contractor is appointed, we’ll undertake workshops to review the design proposals with them in detail and advise on any specialist sub-contracted elements of the project, assisting them in mobilising resources as required.
6. Construction & Completion
While the project is on site we will work closely with the contractors and FF&E supply chain to achieve the successful implementation of our design along with the installation and commissioning of all the associated FF&E.


